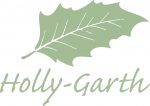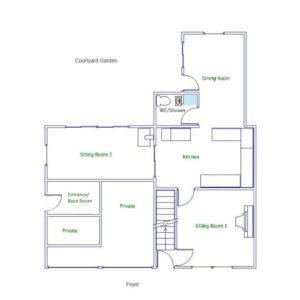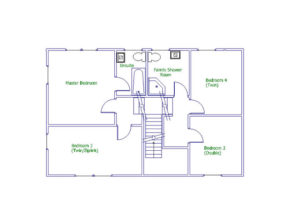& Floor Plans
https://www.accessibilityguides.org/content/holly-garth
Introduction and local facilities
Holly-Garth is a four bedroom property which sleeps up to 8 people. It is centrally located in the market town of Helmsley. From the property, there are a number of level routes to the main square with its shops and restaurants. The distance to these facilities from the house is approximately 200 metres. Helmsley has a wide range of shops and a doctors surgery, which has its own chemist/pharmacy and is open to the public (Monday – Friday within business hours). The nearest chemist shop is in Kirkbymoorside accessible by bus or by car. A Co-op, a Costcutter, a butcher, a delicatessen and a number of bakers will cater for most dietary needs.
Health needs are provided by:
- Helmsley Medical Centre
- York District Hospital (Accident and Emergency)
- Scarborough Hospital (Accident and Emergency)
- Malton Hospital (Community Hospital – no A & E)
- Kirkbymoorside Clinic
- Glen Opticians
- For Dental needs, please contact NHS Direct
Entrance
There is a level but fairly soft gravelled parking area to the front of the house which can accommodate up to three cars. Access to the house is either through the front entrance, which has two steps, or to the side through the boot room or through the french doors at the rear. There is a small step into the side entrance/ boot room, so assistance will be needed for wheelchair users or those who are unsteady on their feet. There are two steps up to the level of the french doors.
Downstairs
This is all level, although the doorways are only just wide enough to admit a standard wheelchair. This is all level, although the doorways are only just wide enough to admit a standard wheelchair. It must be noted that the downstairs toilet/shower is situated off the kitchen and is up one step. The shower tray itself has a step of approximately 5cm, and is not large enough to take a wheelchair or full shower chair. The shower cubicle is fitted with a safety glass door. There is room for a small shower stool, although this is not provided. The floor in the toilet/shower is tiled with marble floor tiles. A staircase ascends from the front entrance opposite the front door. The stairs and front entrance are floored with carpet.
The kitchen, dining room and second sitting room have polished, wooden floors, although the second sitting room has a large rug. The sitting room at the front of the house has a carpeted floor. All kitchen worktops are at standard height of approx 900mm. The 3 leather sofas in the front sitting room are firm and not low to the ground. The leather sofa in sitting room 2 is of a softer and lower construction. There is a firm, high-backed chair with a higher seating position.
The front sitting room has a 42inch plasma TV, as well as satellite TV and a bluray/dvd player. The second sitting room also has a large screen television and DVD player. Standard sized remote controls are provided
Upstairs
All four bedrooms are upstairs and are not suitable for wheelchair users, as there is not a lift at the house. The stairs are not straight, as there is a small landing at the top and two risers ascend to the left and two risers ascend to the right. The landing area is carpeted. The Main bedroom has an antique double bed with headboard and footboard, a solid base and a new mattress, and is carpeted with a berber carpet and the ensuite bathroom is tiled with ceramic tiles. The family shower room also has a ceramic tiled floor. The front twin bedroom has a carpeted floor and twin divan beds which can be zipped together to form a superking bed. Bedroom 3 has stripped pine floorboards and a double bed with headboard and footboard. Bedroom 4 has a laminate floor and two single beds with headboards and footboards. Bedrooms 3 and 4 have rugs by the beds.
The Family Shower room has a large shower cubicle which is not level to the floor, being entered over a small step. The main bedroom has an ensuite bathroom with wc, washbasin and a conventional corner bath.
Garden
The rear patio/garden is on two levels and is not easily accessible for wheelchairs. There is one step up from the French doors in the dining room out onto the top patio, which leads to the sheltered sitting area.
General
There is a strict no smoking policy and no pets are normally allowed. However, assistance dogs and guide dogs are welcome by prior arrangement. We cannot therefore guarantee that the house will be adequately free of traces of pet hairs to be totally safe for someone with a severe allergic reaction to animal hair/fur. A telephone is provided, which can only be used for incoming calls. Wireless broadband is provided and Holly-Garth has variable coverage from mobile phone networks.
Ground Floor plan
First Floor Plan


